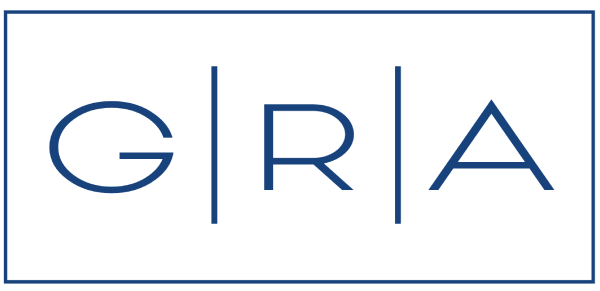Transitional style. Large glass and purposeful, minimal, clean lines.
This 6,500 sf house features 6 Bedrooms. 4 Bedrooms on the Upper Floor, A Guest bedroom on the Main Level, and a Guest Bedroom in the basement. On the main level, we wanted to keep a wide open floor plan, to open up site lines and maximize living space. A strong axis thru the Kitchen, Gallery, and Dining Room helps break up the open space.

























