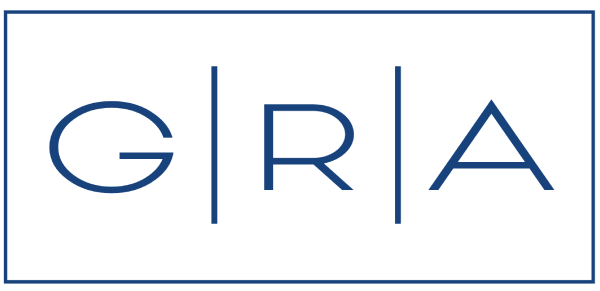This Modern Craftsman home takes advantage of the corner lot it sits on, with two entries into the home. The main level features an open plan at the rear of the house for the Kitchen and the Great Room. The upper floor holds 4 bedrooms including the Owner’s Suite. A large laundry room has the nice touch of being accessible from both the main hallway as well as the owner’s suite.
If that’s not enough space for you, there sits an attic under the roof which holds a loft space as well as a guest bedroom. A central elevator makes everything easily accessible.




















































