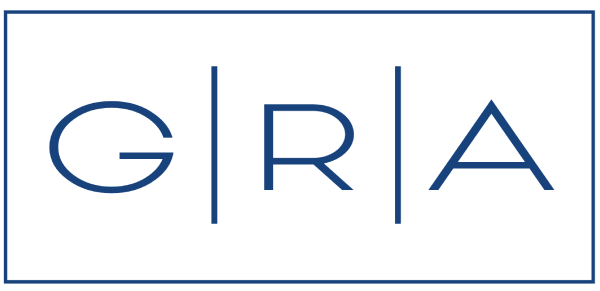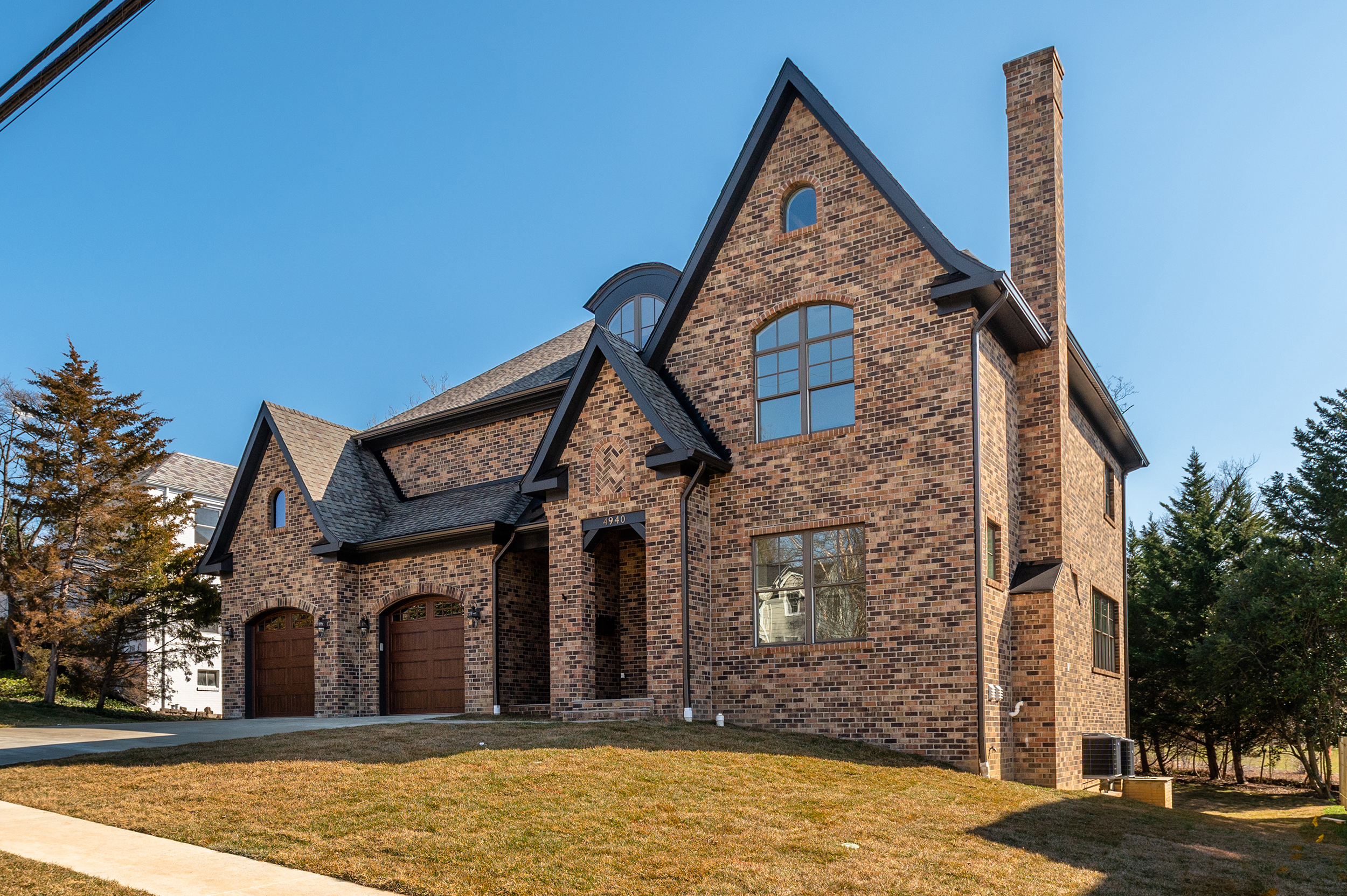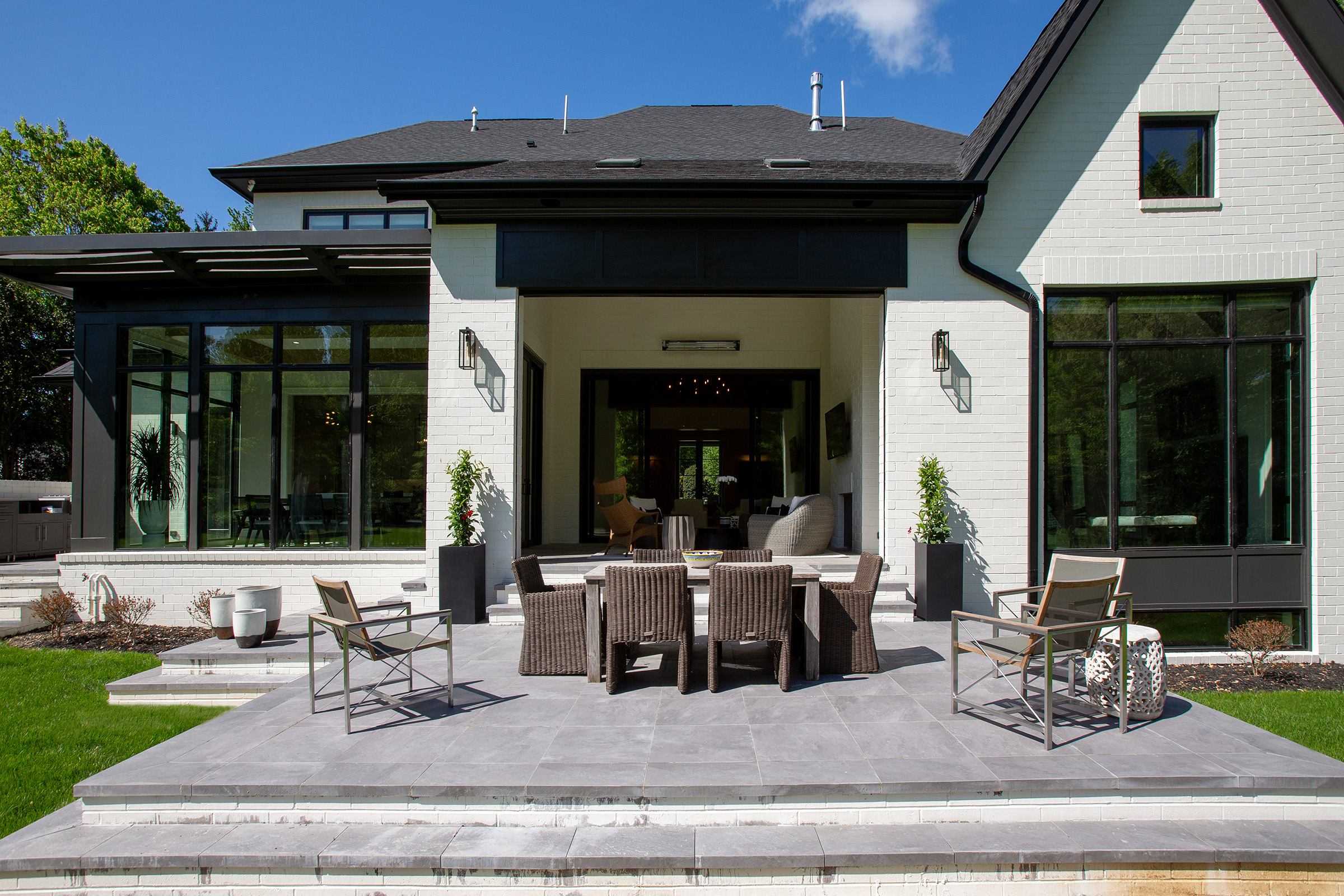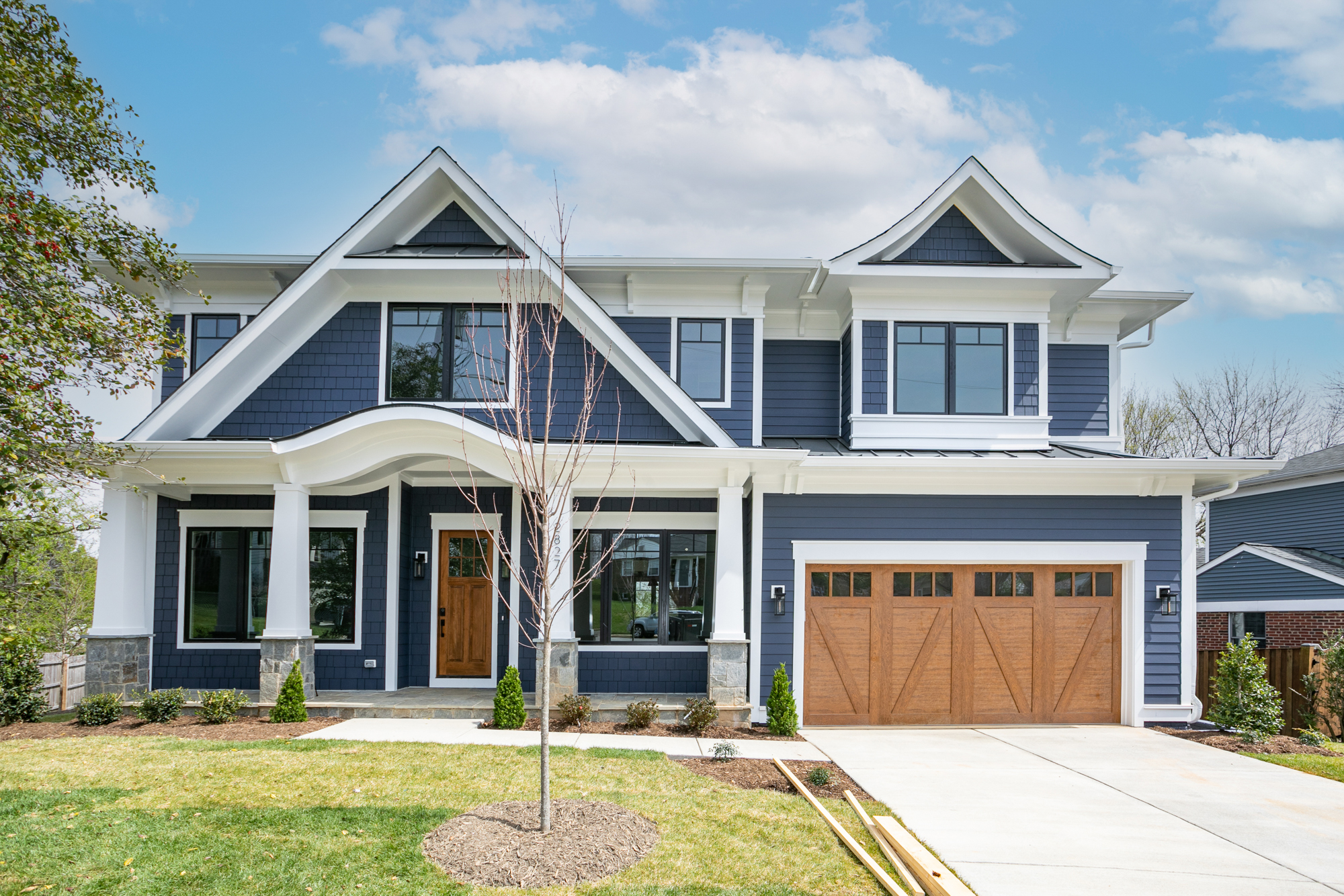Modern Farmhouse features a main level In-Law Suite with a 3rd car garage/workshop. With 7,000 sf above grade, the Upper level comfortably holds 5 bedrooms with an Office/Library overlooking the kids Bonus room playspace above the garage. The open plan on main level gives us one Great Room Space for the Kitchen, Nook, and Family Room.
There is no shortage of space in this house, as the Basement holds an Exercise Room with a dropped slab for taller ceilings, large game room and recreation room, guest bedroom, and a secondary playspace for the kids.





















































