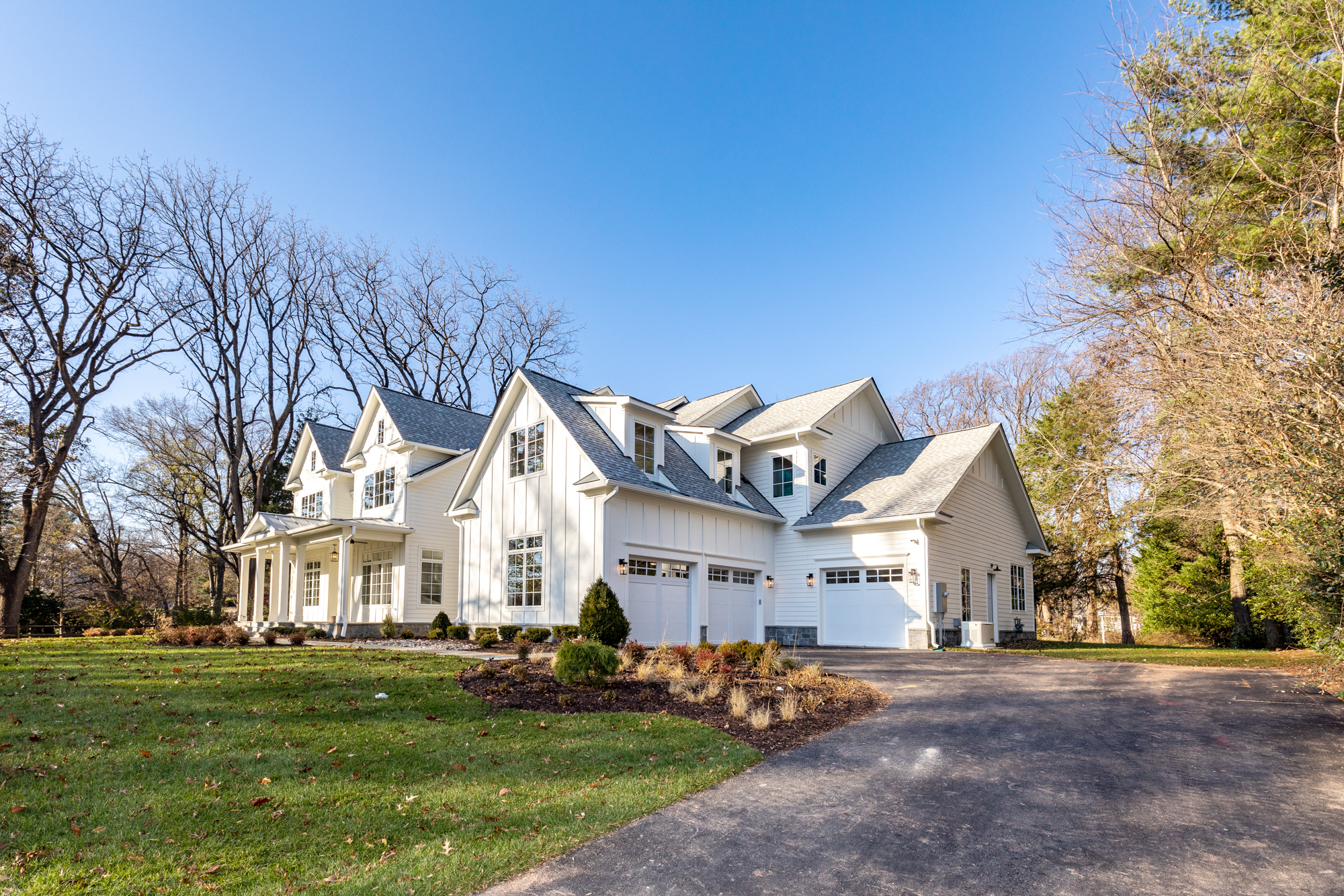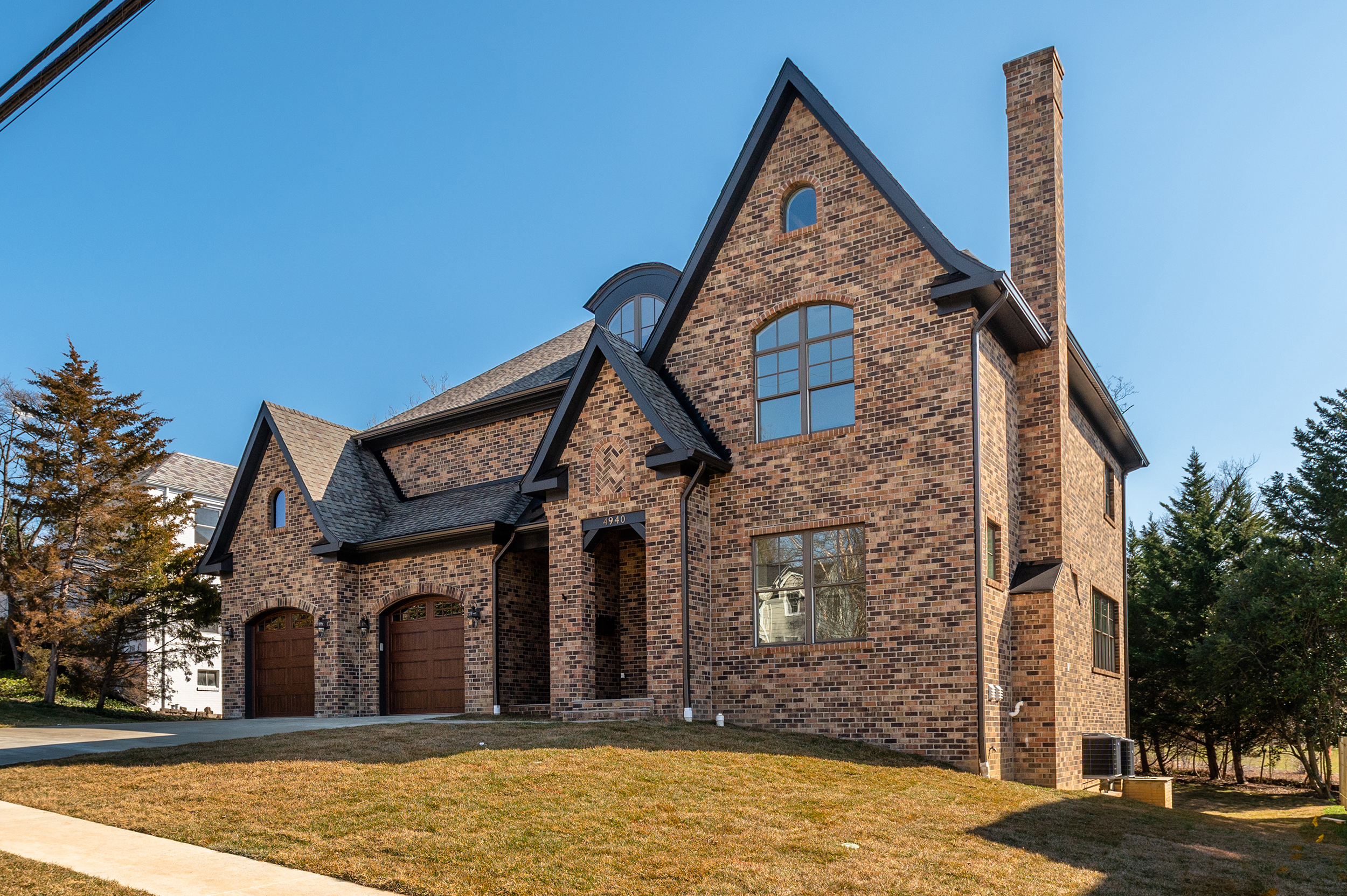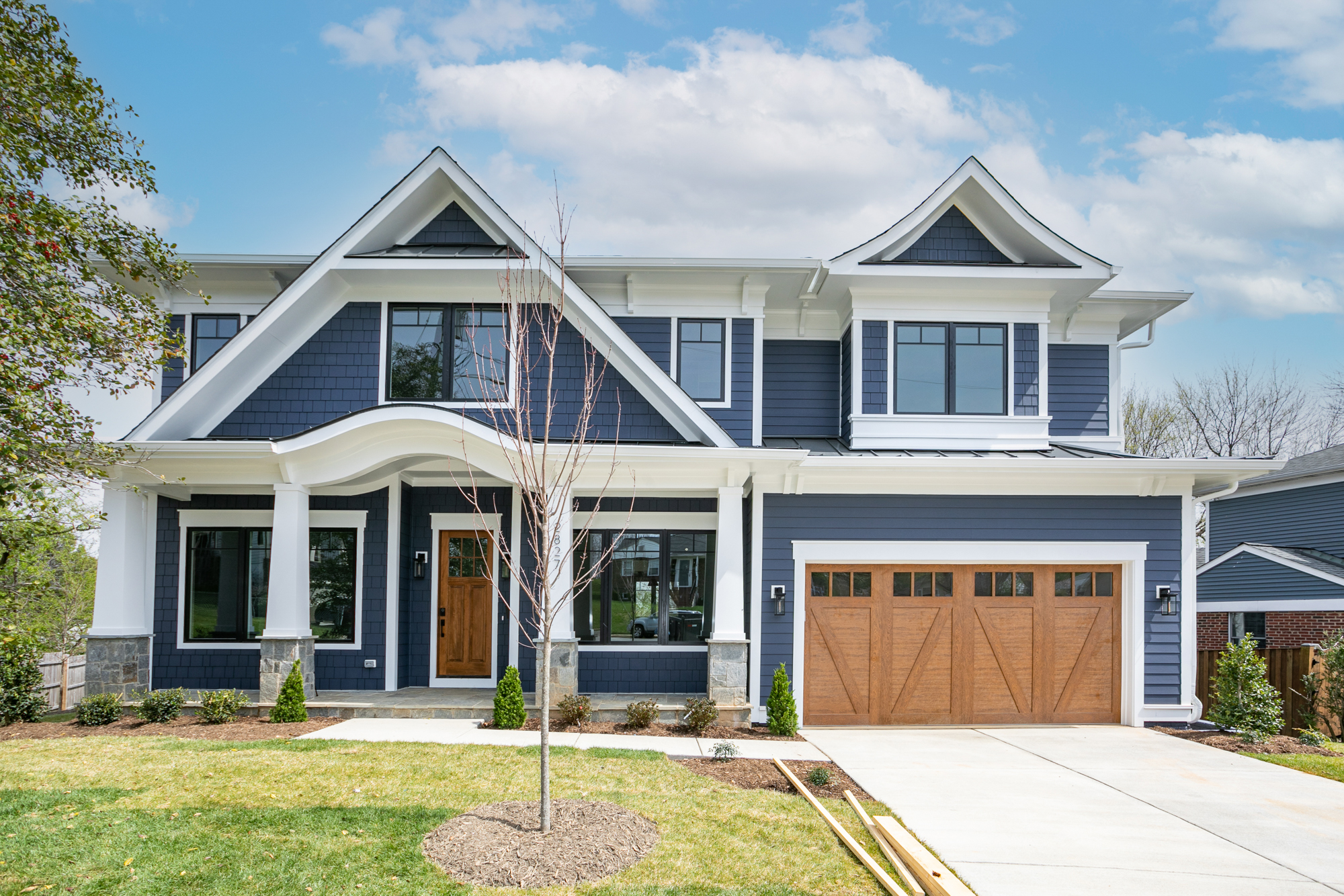Transitional design that takes advantage of the views on the site by opening up sight lines with open spaces and large windows. Natural light everywhere. That was the direction for this 5,300 sf home above grade. And this does not disappoint. The central axis of the home transitions from the Foyer, to the Gallery, to the Family Room, opening to the Screened Porch with dual skylights, and culminating in the outdoor patio. The Family Dining Room (in lieu of a traditional Dining Room) sits off the kitchen and takes advantage of a beautiful rear yard and is enclosed by 3 exterior walls of glass.













































