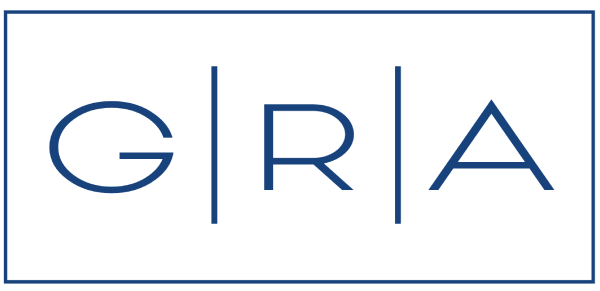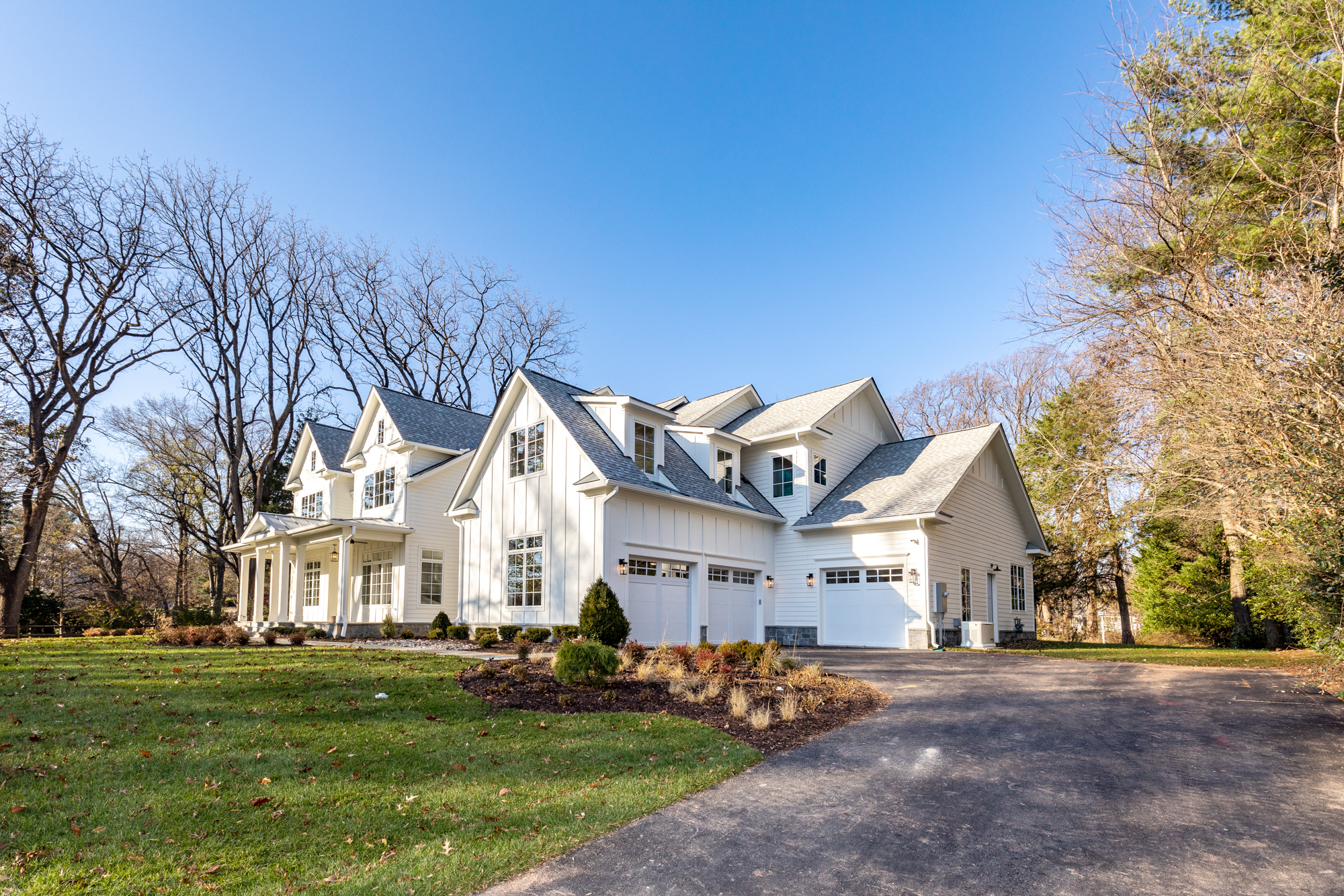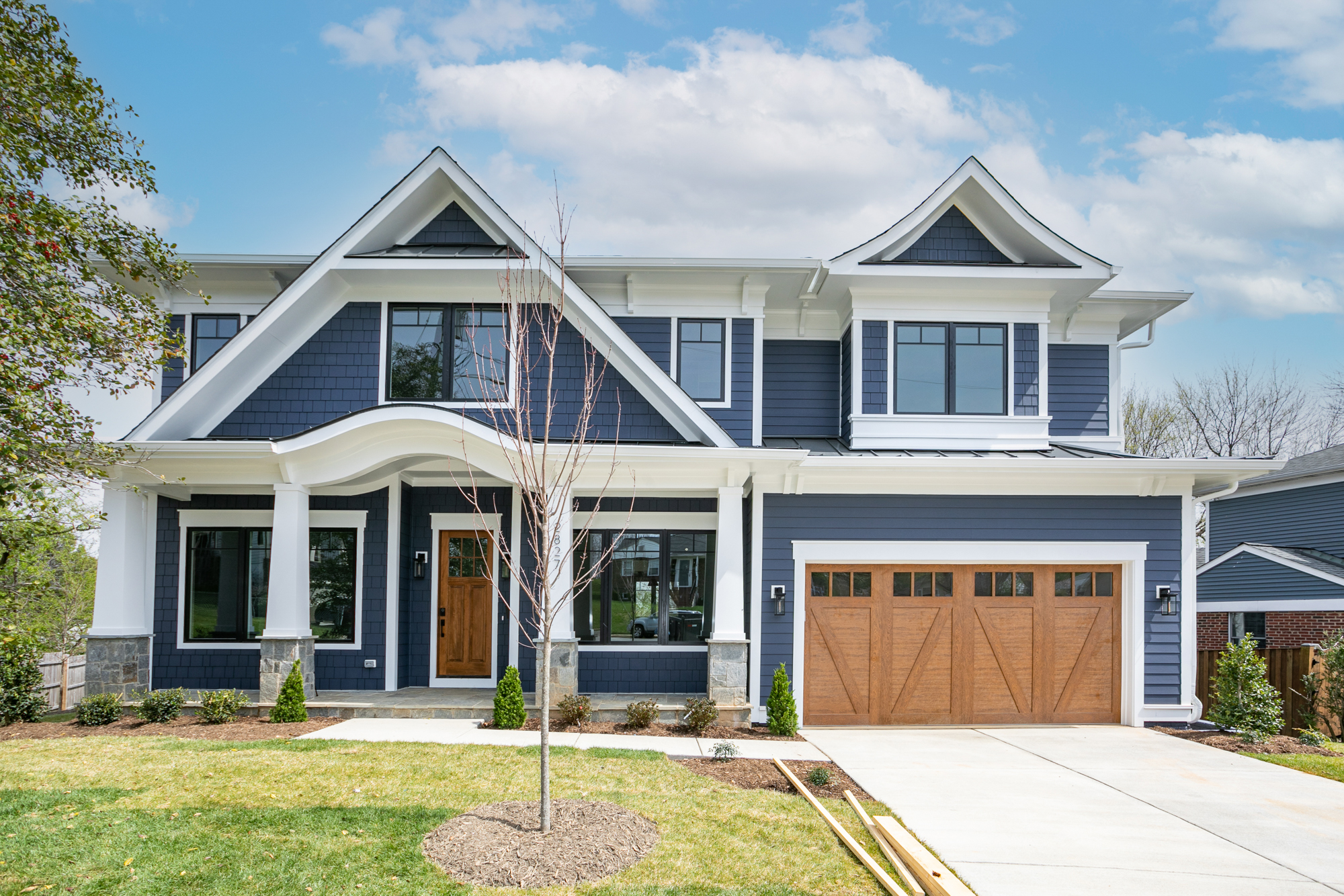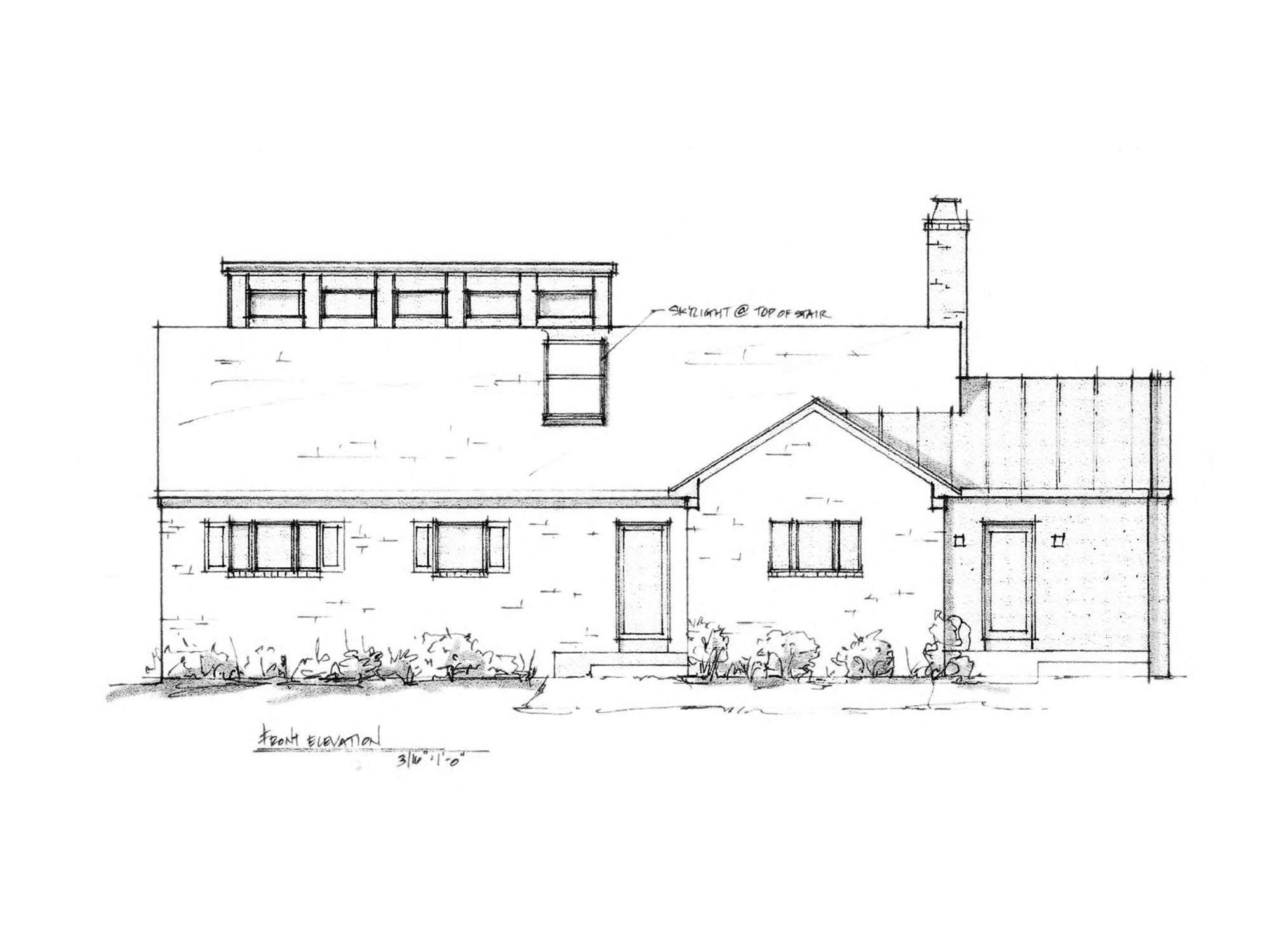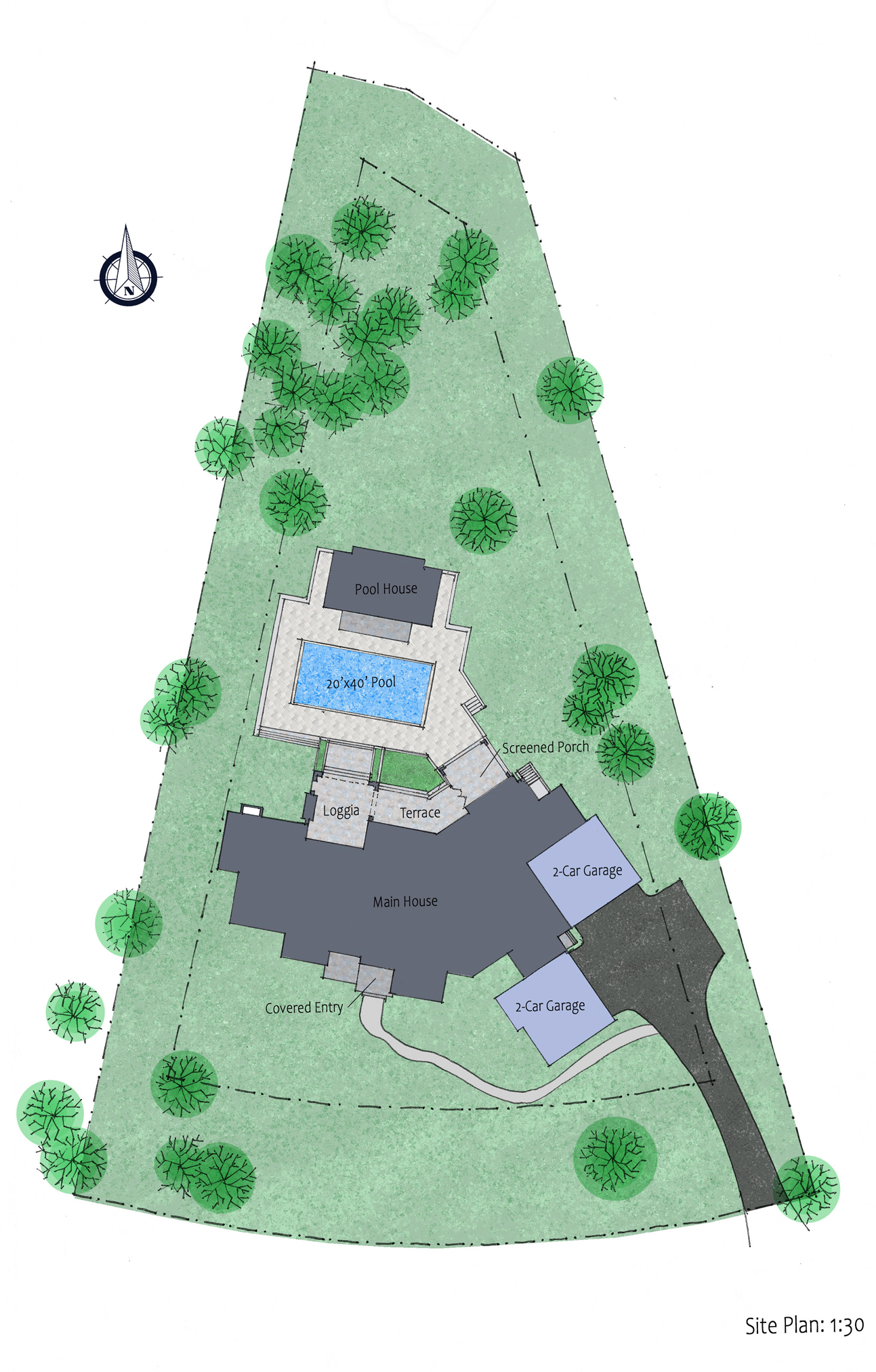Contemporary 66′ wide, first floor master bedroom home coming soon! This efficient floor plan yields just under 4,200 sf above grade. The main level program consists of an Owner’s Suite, Office, Exercise Room, Family Dining Area, 2 story Family Room, Kitchen, Pantry/Prep kitchen, and Mudroom/Laundry Room.
The Upper Level has 2 additional bedrooms with a shared bath, a large loft and kitchenette. The Loft could be replaced with a third bedroom suite.
Tiered patios at rear ease transition to grade.



