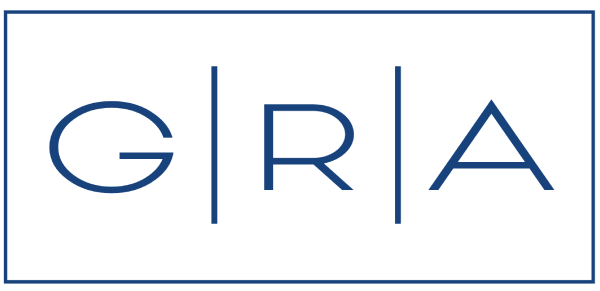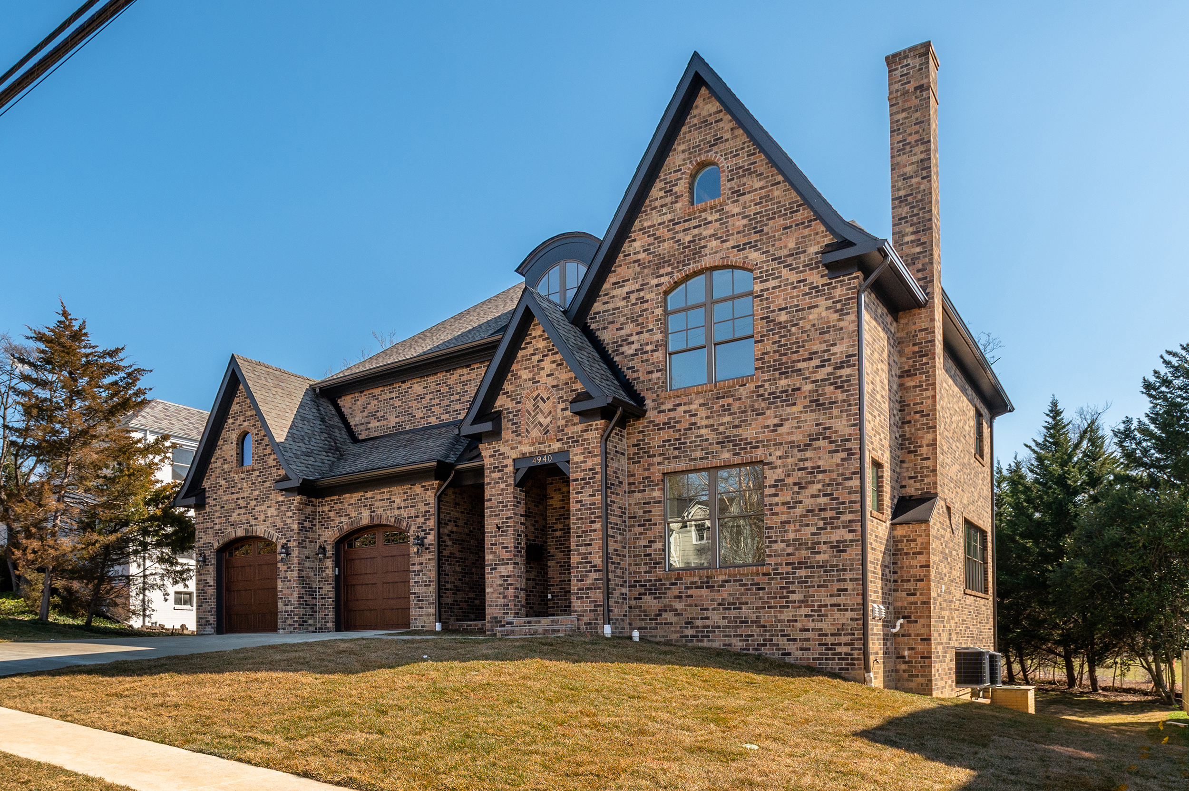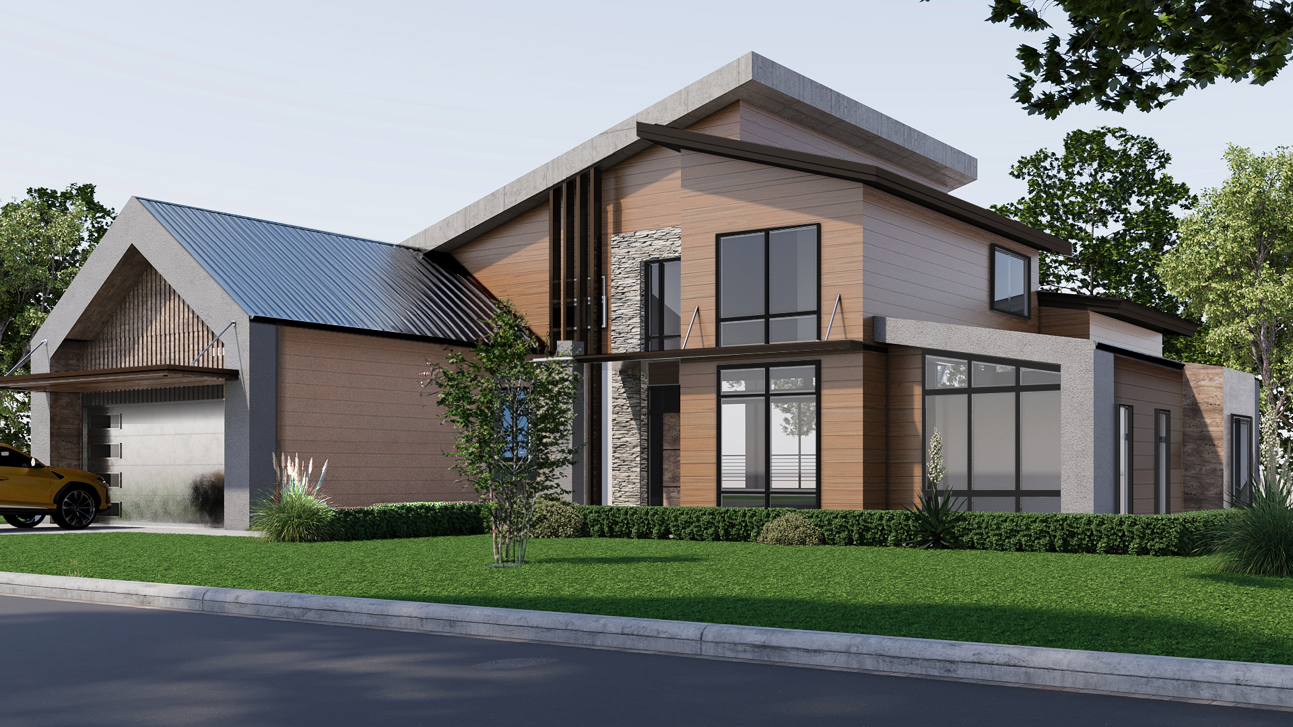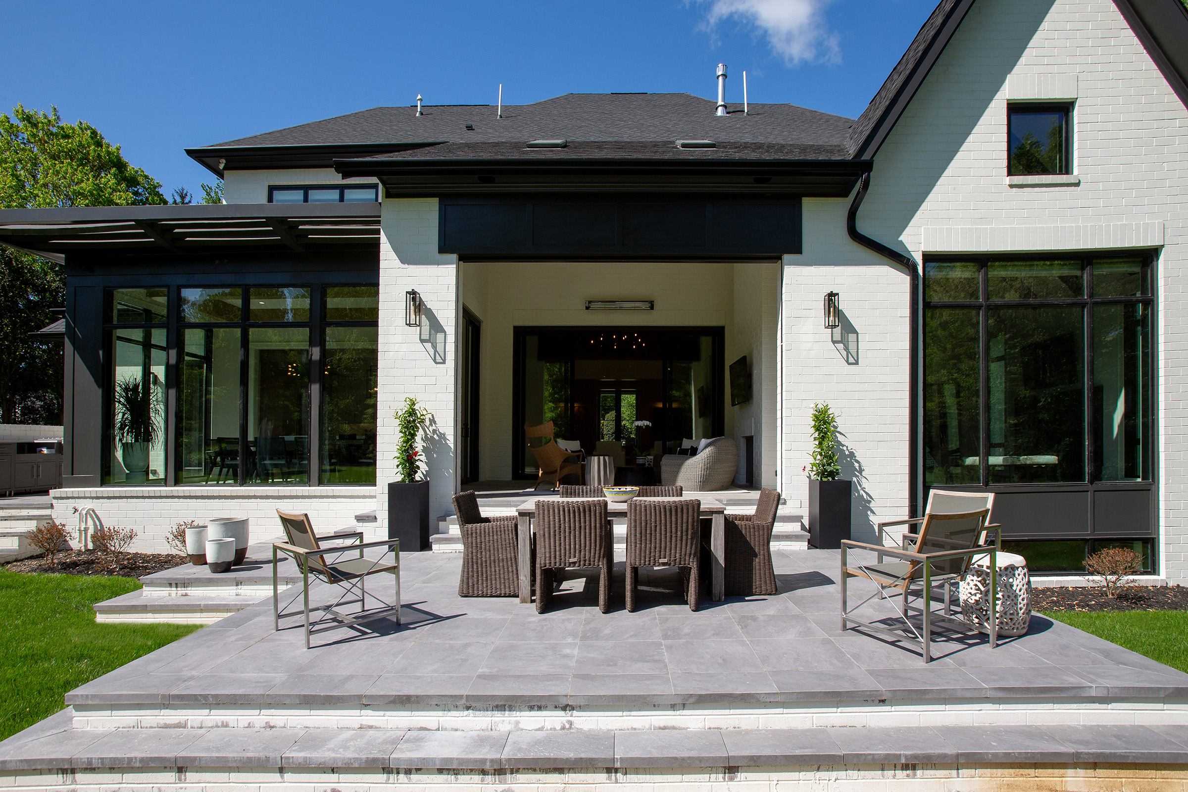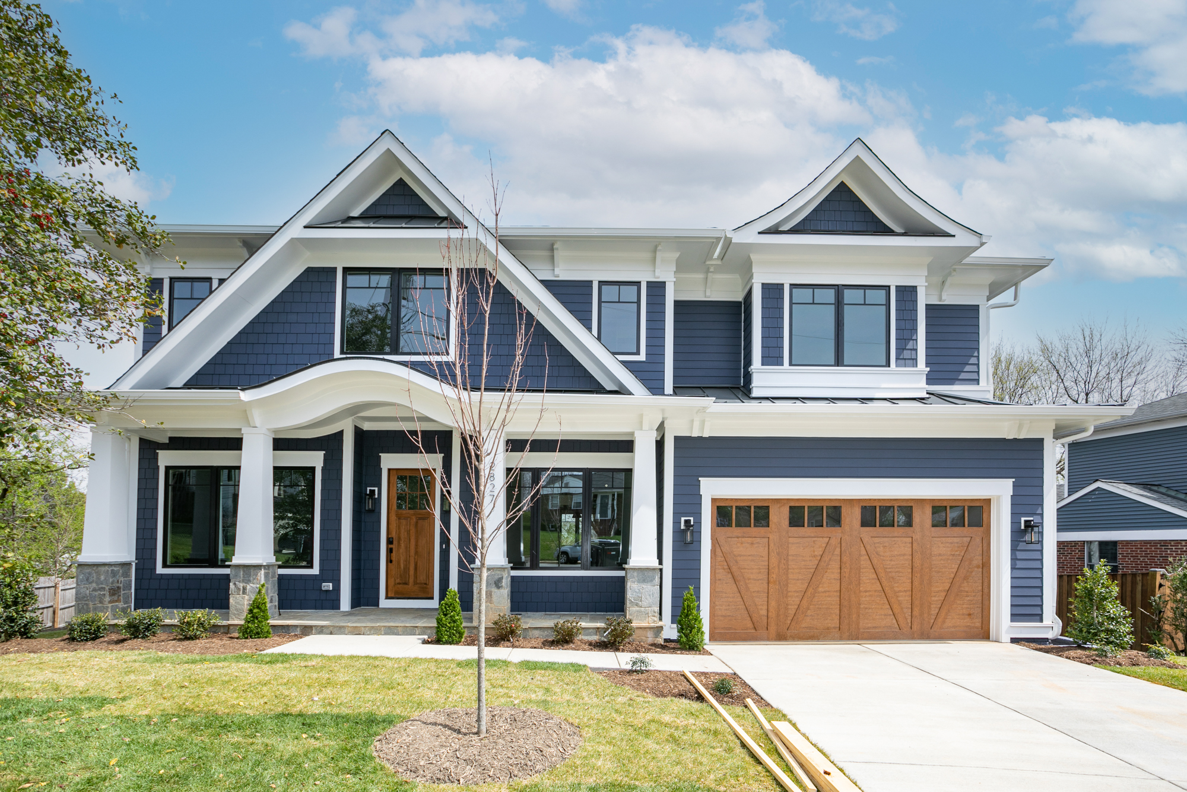This little slice of heaven has a contemporary mountain home feel, tucked away, with plenty of natural light and open space. The central Great Room, with the dining area, kitchen, and nook is a stunning 16′ tall space that is the heart of the home. The Great Room opens up to the Covered Loggia, which extends the living area as an indoor/outdoor space. The main floating stair with glass guardrails is open riser, which gives a light and airy feel to the whole space. The pantry serves as a 2nd kitchen, keeping tucked away all the commonly used appliances. Not to be outdone by the Main level openness and views, the basement level has its own charm and character. ‘Getting away from it all’ has new meaning with a hidden Bourbon Room, a gym, and sauna. Above the detached garage is an Art Studio that overlooks the whole front of the property. Balconies are given to two of the bedrooms at the front, which continues the theme of bringing living areas outside in this divine home.

































