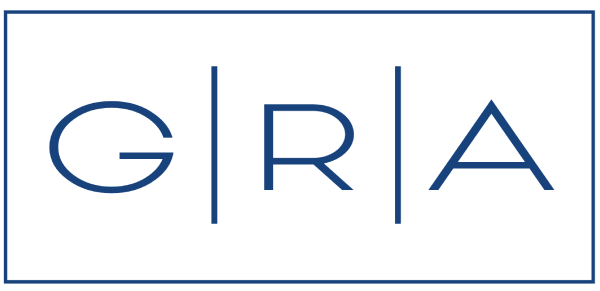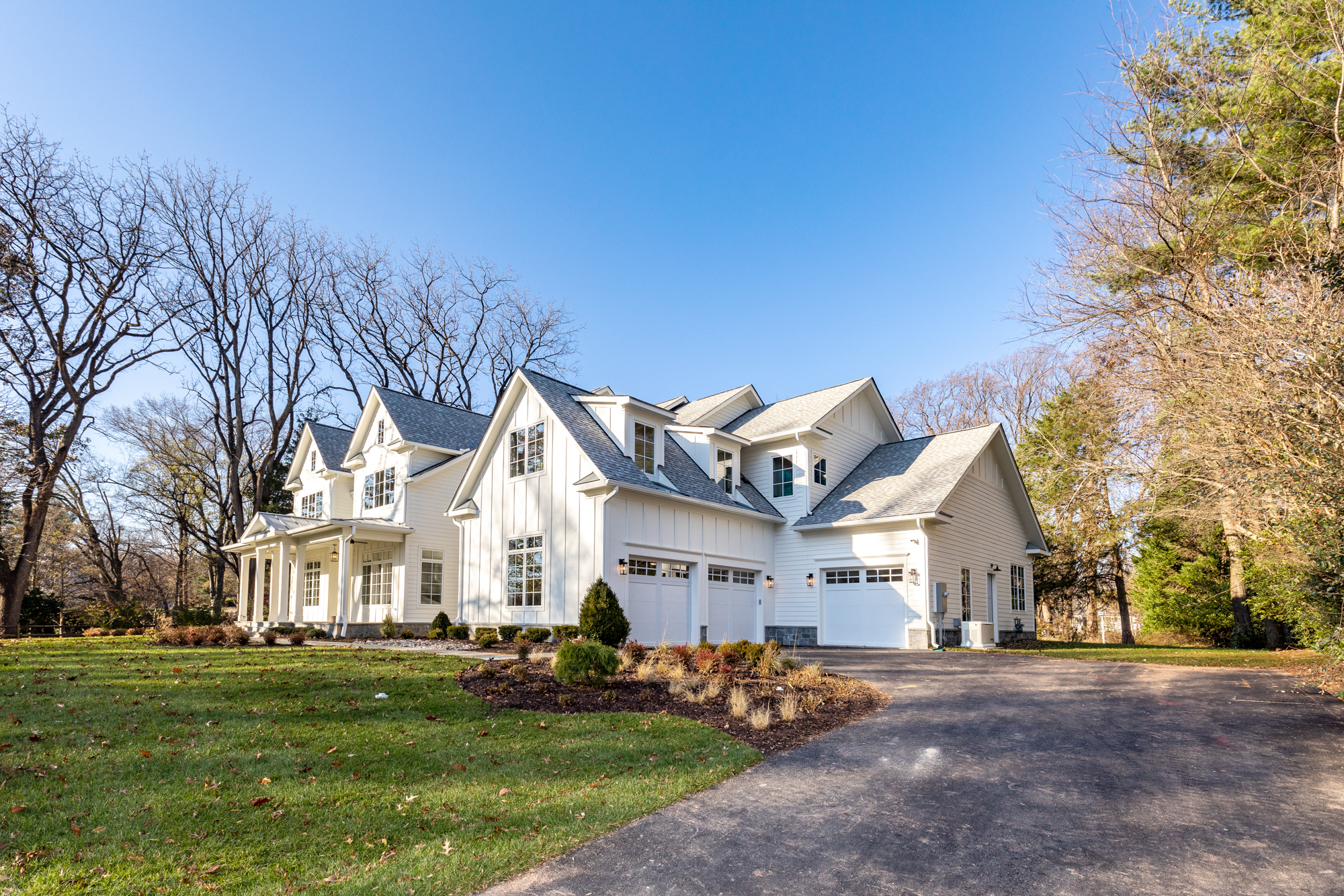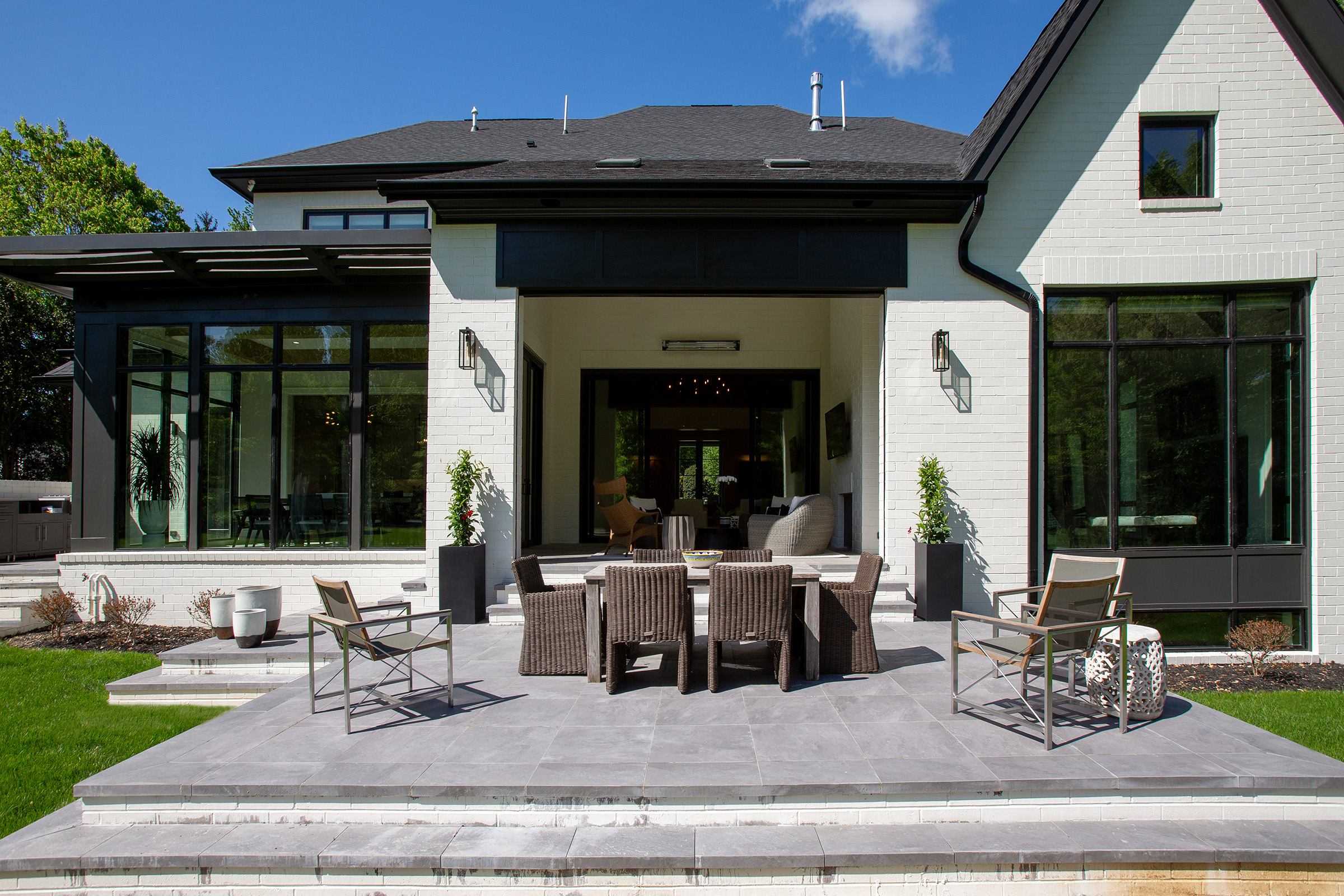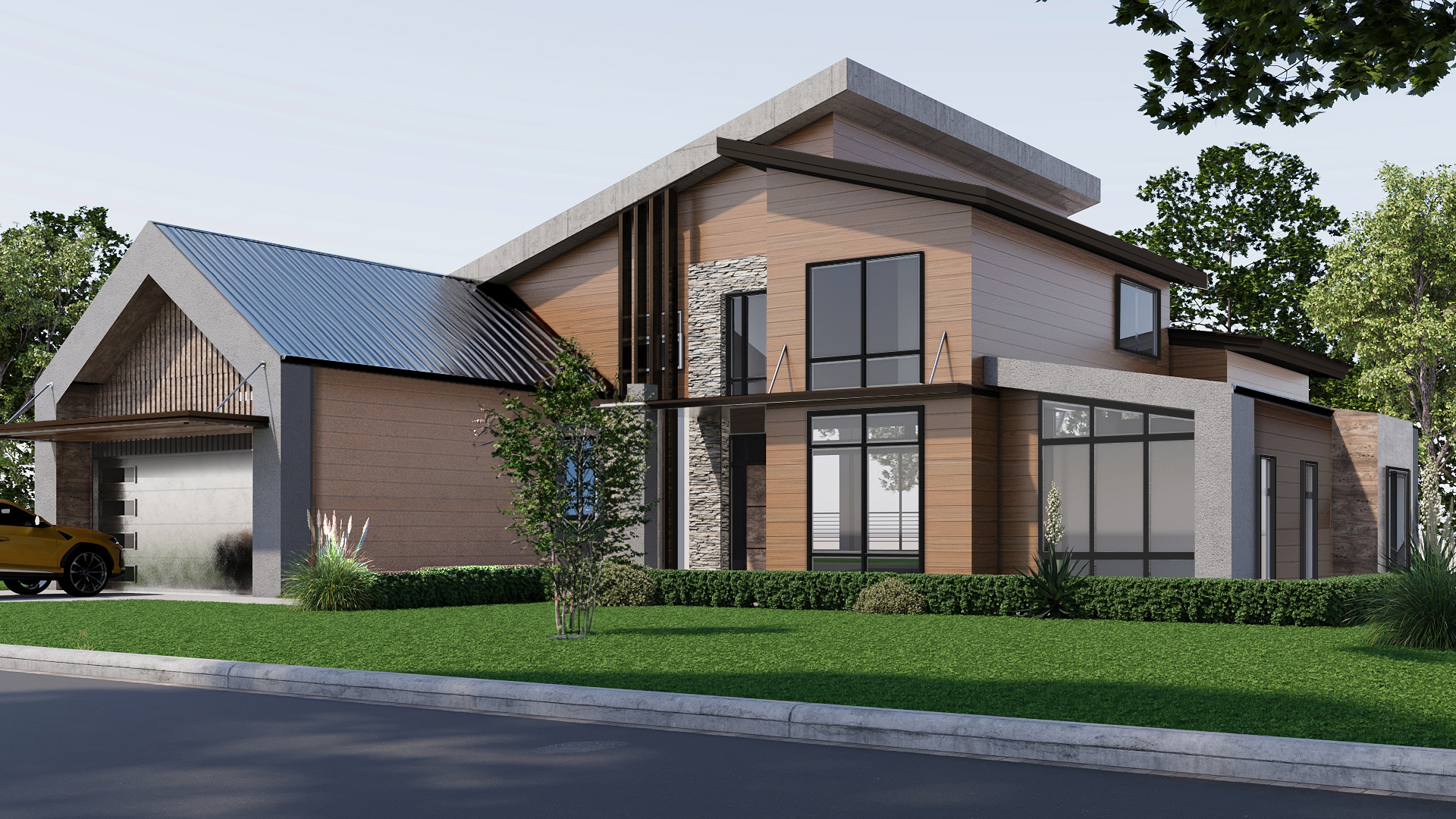Craftsman style home, challenged by a big program on a tight lot. 3,500 sf above grade, this 4 bedroom home maximized our allowable buildable footprint. The Kitchen and living space were prioritized over the Dining Room and Office. Large glass pocket doors and large windows were utilized in order to bring in more natural light throughout areas that were desired to be more private from the rest of the house.
The built-in banquette for breakfast dining was a special request that we managed to accommodate that only adds to the charm of the kitchen space.























